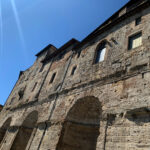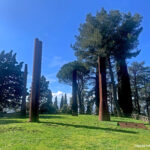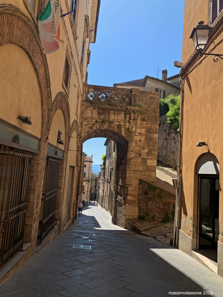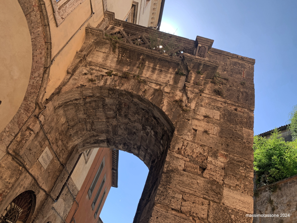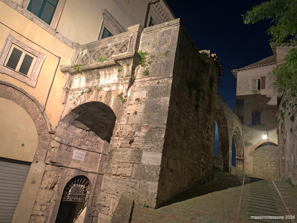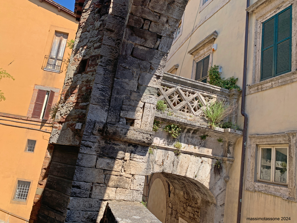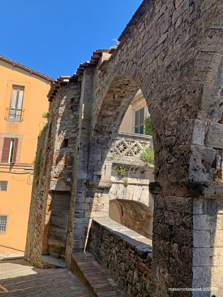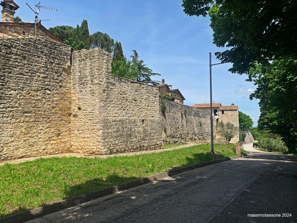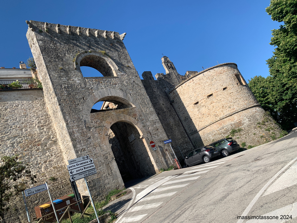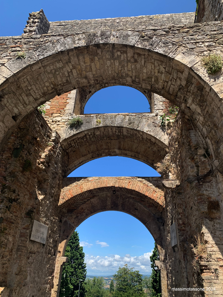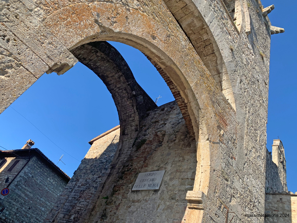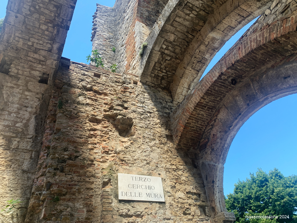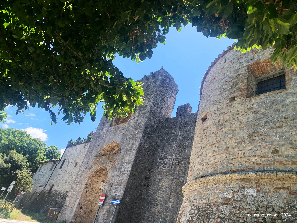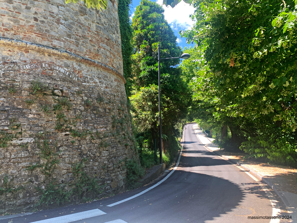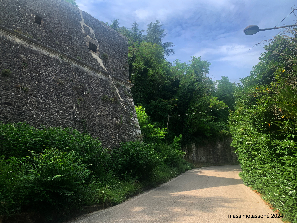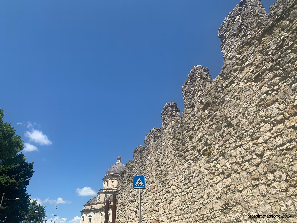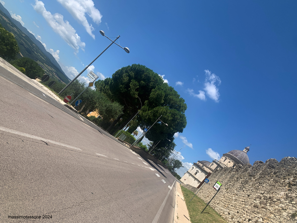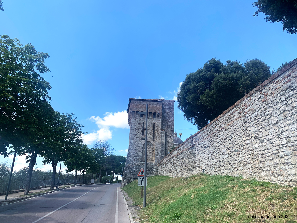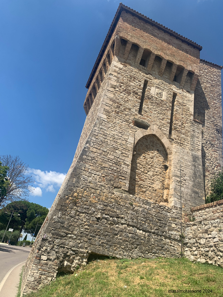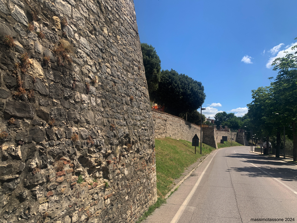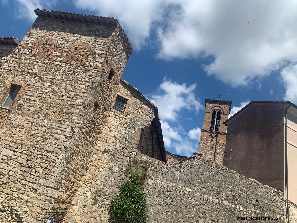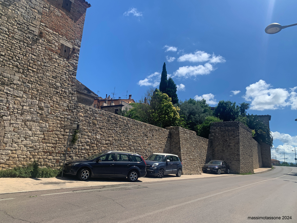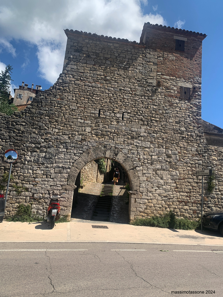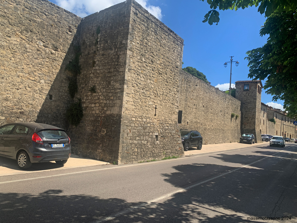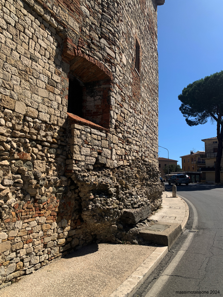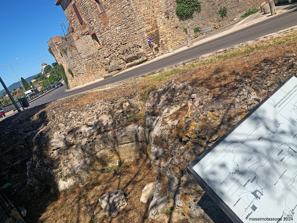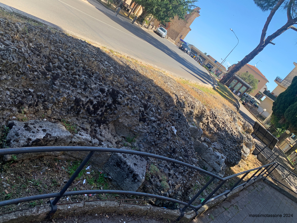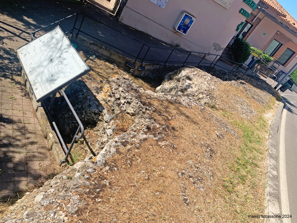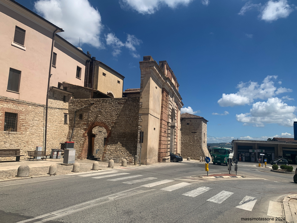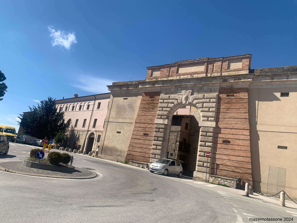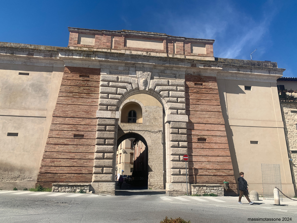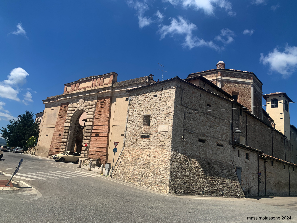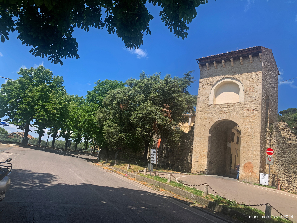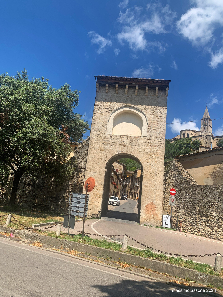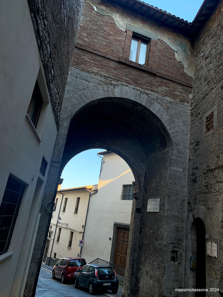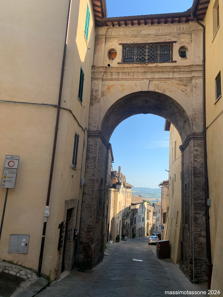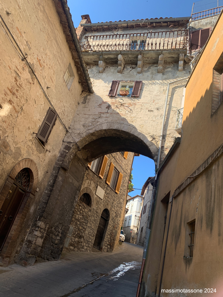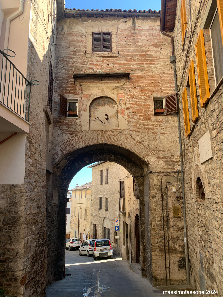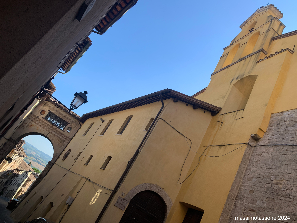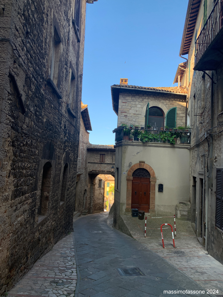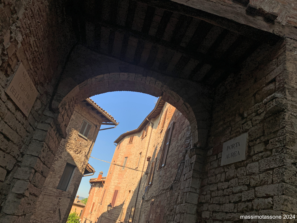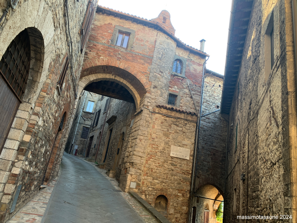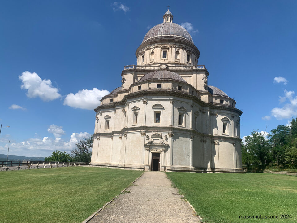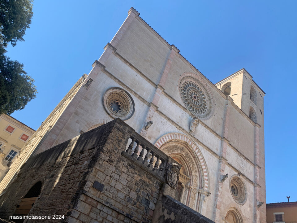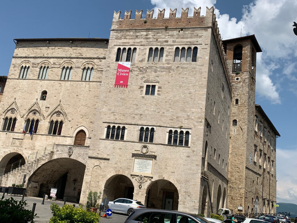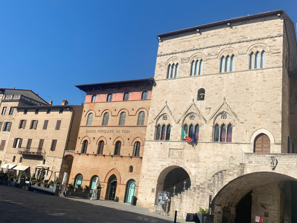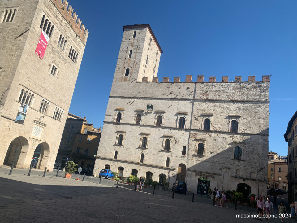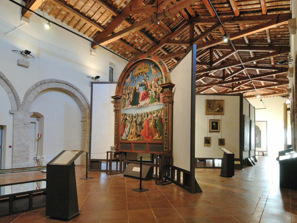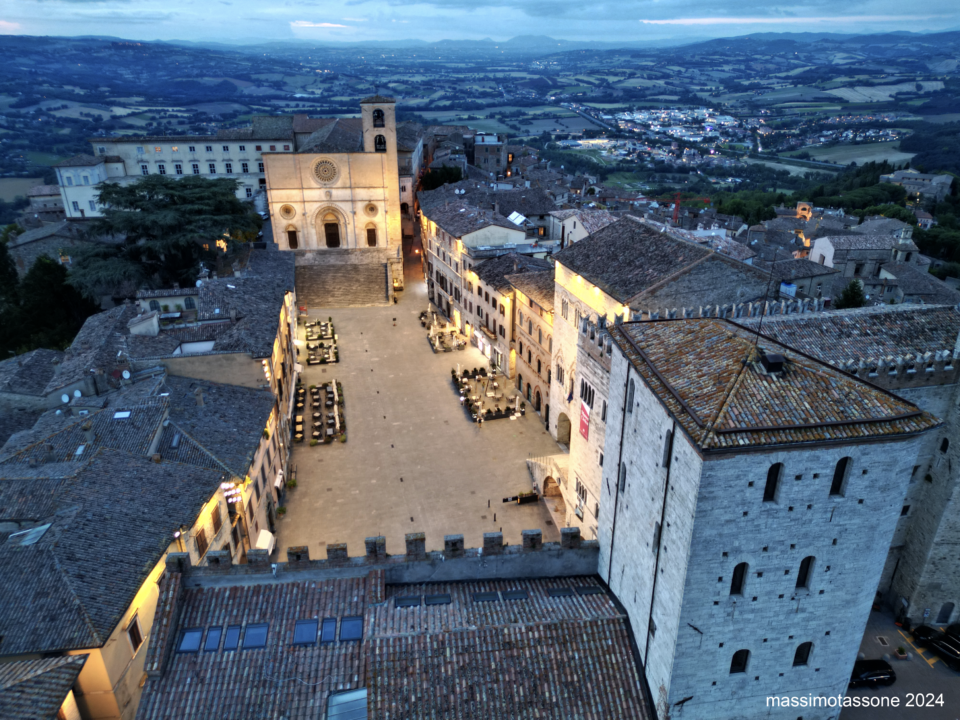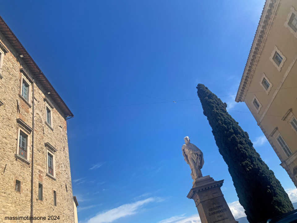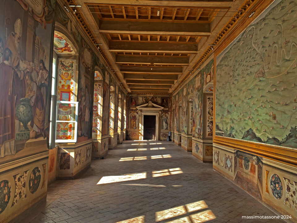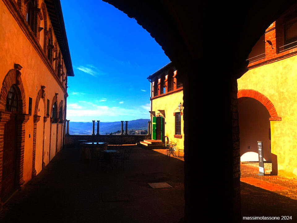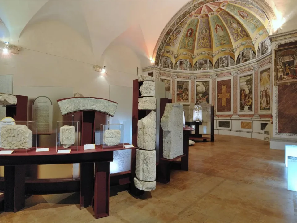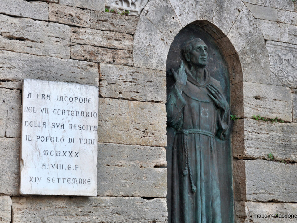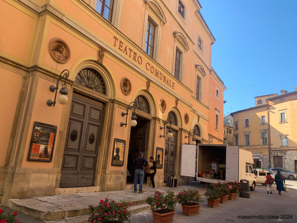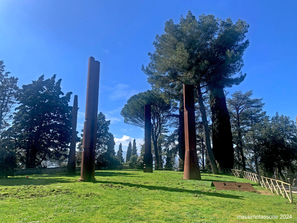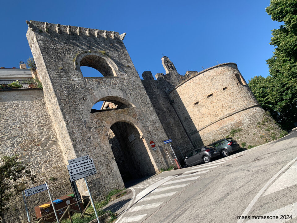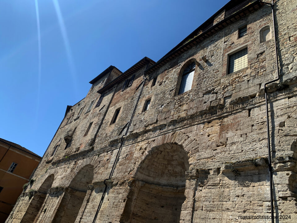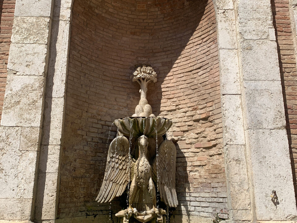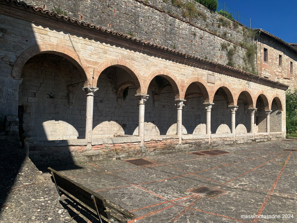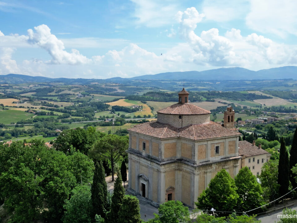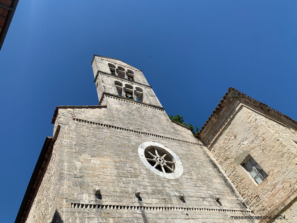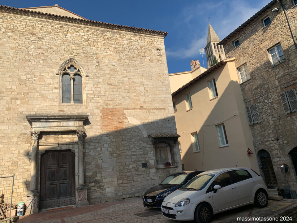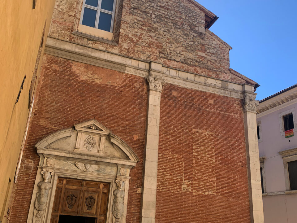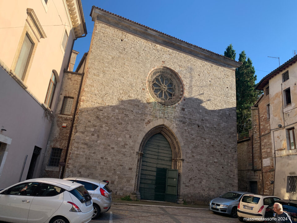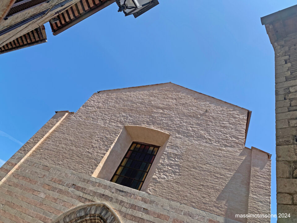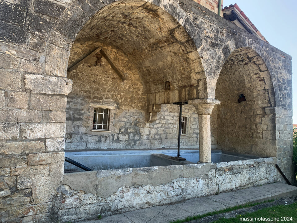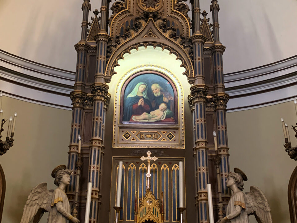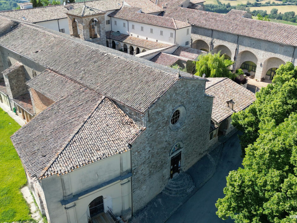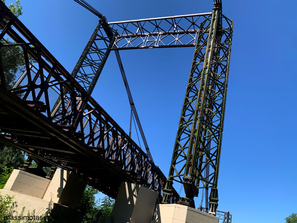Archaeological and topographical studies have allowed the identification of three concentric walls, outlining the urban expansion of the city: the first, traditionally called Etruscan and dating back to the 3rd century BC, followed by the Roman walls, and finally the third medieval wall. Along these perimeters, of which large sections have been lost over the centuries, numerous gates to the city still exist today. On the outermost circuit, which began construction in 1244, are Porta Perugina (a solid medieval bastion with two levels), Porta Romana (built in the 16th century by Pope Gregory XIII, consisting of a single arch made of white and red blocks), Porta Amerina (also called Fratta, meaning “dilapidated,” built in the 14th century, also with two levels), and Porta Orvietana (now almost completely collapsed), whose names refer to the main road connections.
The second set of walls includes: Porta Aurea (made of stone, still well-preserved, which must have been the Roman outpost of the medieval Porta Fratta, not far away), Porta Catena (also called Porta di S. Antonio, now in via Matteotti, from which the Borgo Ulpiano develops), and Porta di Santa Prassede (near the Borgo Nuovo, to the north of the city). The Etruscan wall, composed of enormous interlocking stones, uncemented, shows why the architect Vitruvius proposed it as a model of solid fortification in ancient Rome. The wall is incorrectly called "Etruscan" since it was actually constructed during the Roman period and is considered one of the most imposing Roman works in Todi. Inside it are two tunnels (lower and upper) built for hydraulic purposes and still functioning.
From the oldest wall, only Porta Marzia survives, opening onto via Roma, and it is the most beautiful and intact. The name recalls the honors that the people of Todi paid to their protector god, Mars, in Roman times. Made of large squared stone blocks, it is topped with a beautiful Renaissance-style loggia-balustrade that belongs to the nearby Laurenti Palace, now Orsini. One side of the beautiful palace faces the Piazzetta di Marte, to the left of the arch, at the end of which, under the portico, was the ancient church of the Conception, from which the gate gets its name. By climbing the easy steps to the right of the gate, one reaches a small square on which the small church of SS. Filippo e Giacomo stands, recently restored, once a repository of precious artworks now preserved in the Pinacoteca.
In 1283, the Podestà Roffredo Caetani completed the construction of a new gate, which took his name, Porta Caetana or Gaetana. The gate constructed at that time is not the one visible today at the exterior of the tower, which is later, but is located inside. It is a very wide arch surmounted by a shooting chamber, similar to other major gates of the city. Two Caetani family crests were once on its facade, of which only one remains. In the absence of specific references, it is assumed that the tower, leaning against the gate, was also constructed along with the others during the period when Francesco Sforza was lord of Todi (1434-1442). The work promoted by the famous military leader aimed to adapt the walls to the new methods of warfare, particularly the massive use of firearms. The towers were built in the most vulnerable sections to strike at the flanks of any attackers. They have sloped lower sections to better withstand artillery fire and are topped with a projecting bertesch with loopholes for dropping stones and other materials from above. The lack of a fourth wall towards the city ensured the tower could not be used by the enemy if they captured it. The new Porta Caetana was built on the side of the tower, much narrower than the previous one, and equipped with a drawbridge, the grooves for which can still be seen. It is possible that the voussoirs of the pointed arch and the city’s crest are reused materials from the nearby Porta di Santa Caterina, demolished by Sforza. Indeed, the crest shows a clear chip at the bottom and depicts the eagle without the cloth between its claws, a detail typical of the 15th-century iconography.
- Porta Marzia
- Porta Marzia
- Porta Marzia
- Porta Marzia
- Porta Marzia
- resti anfiteatro romano
- resti anfiteatro romano
- resti anfiteatro romano


