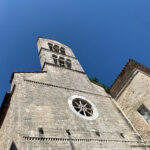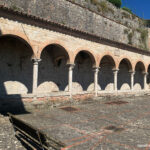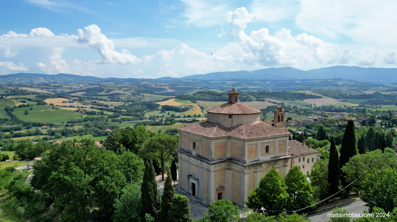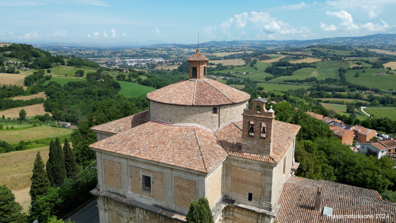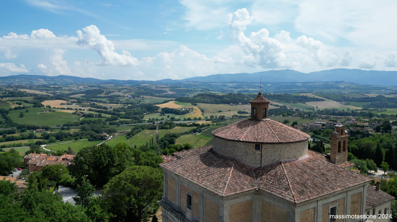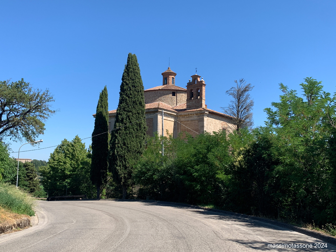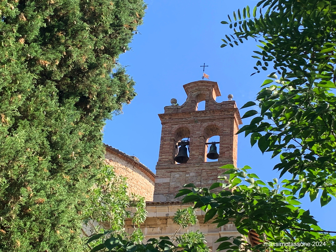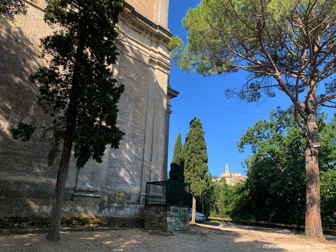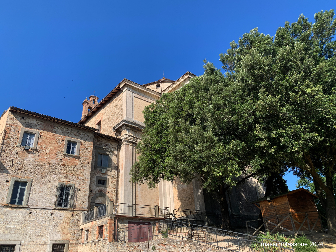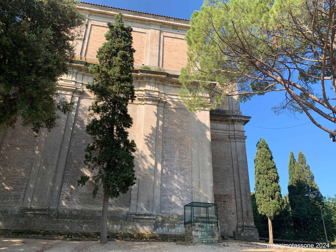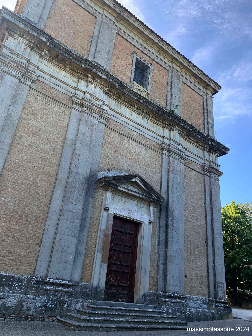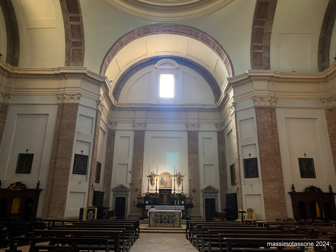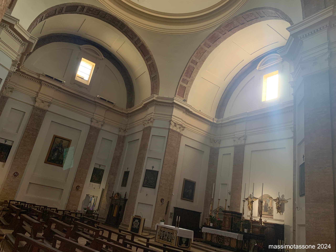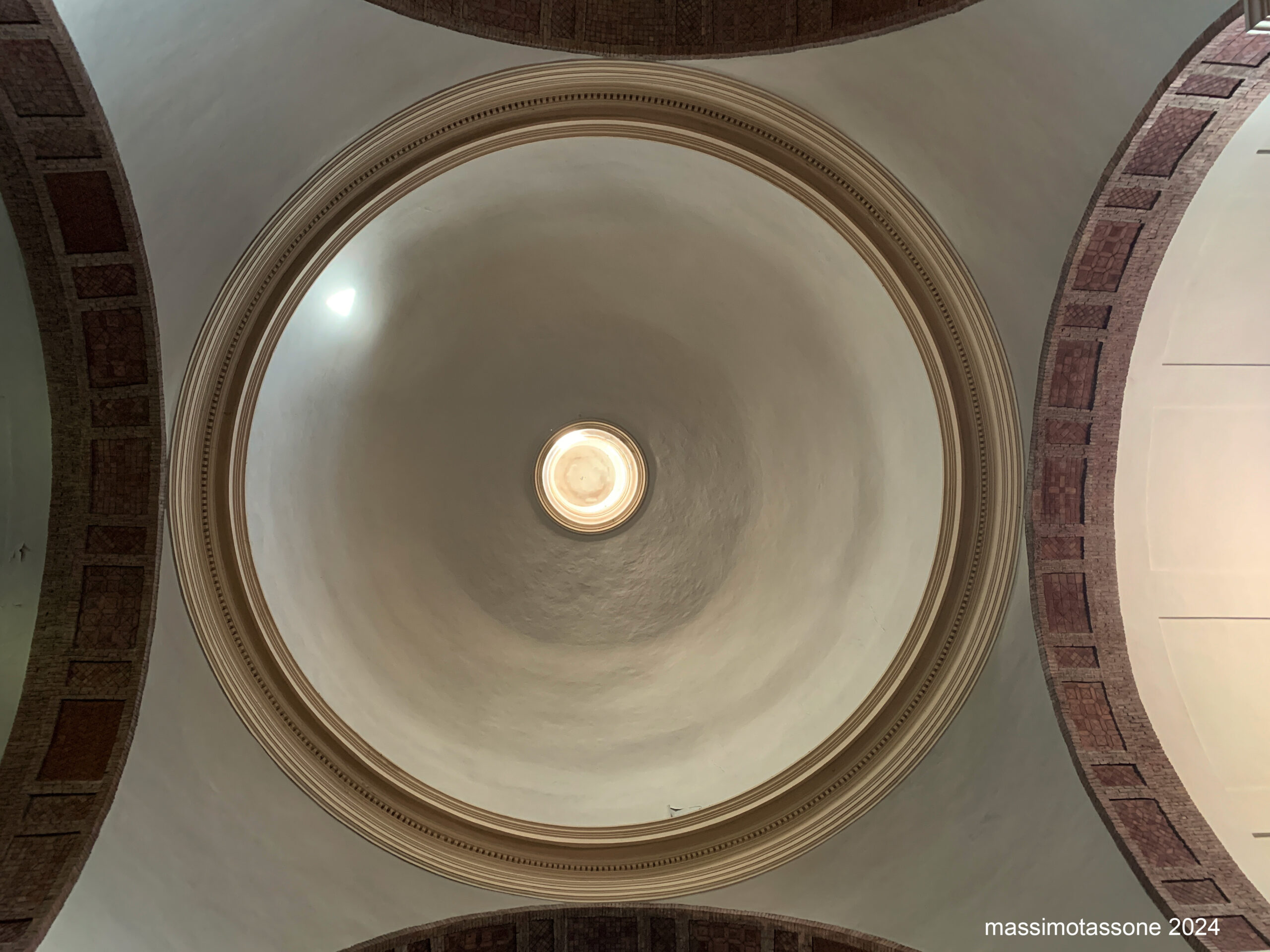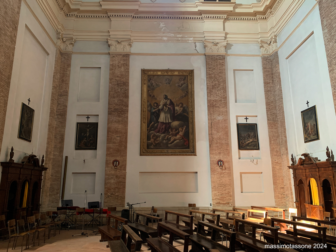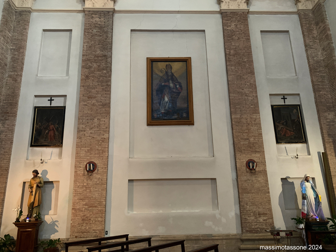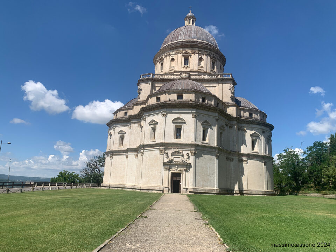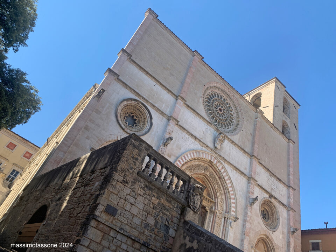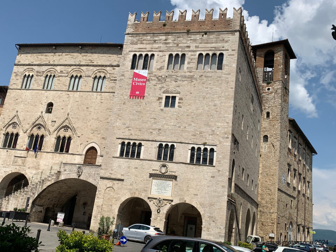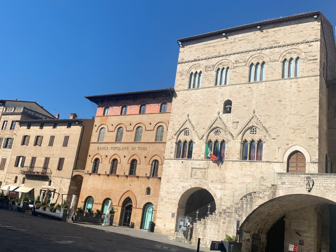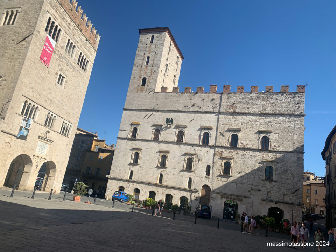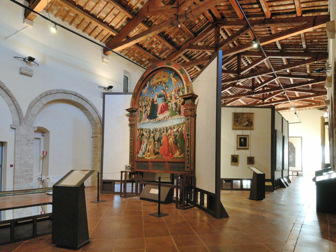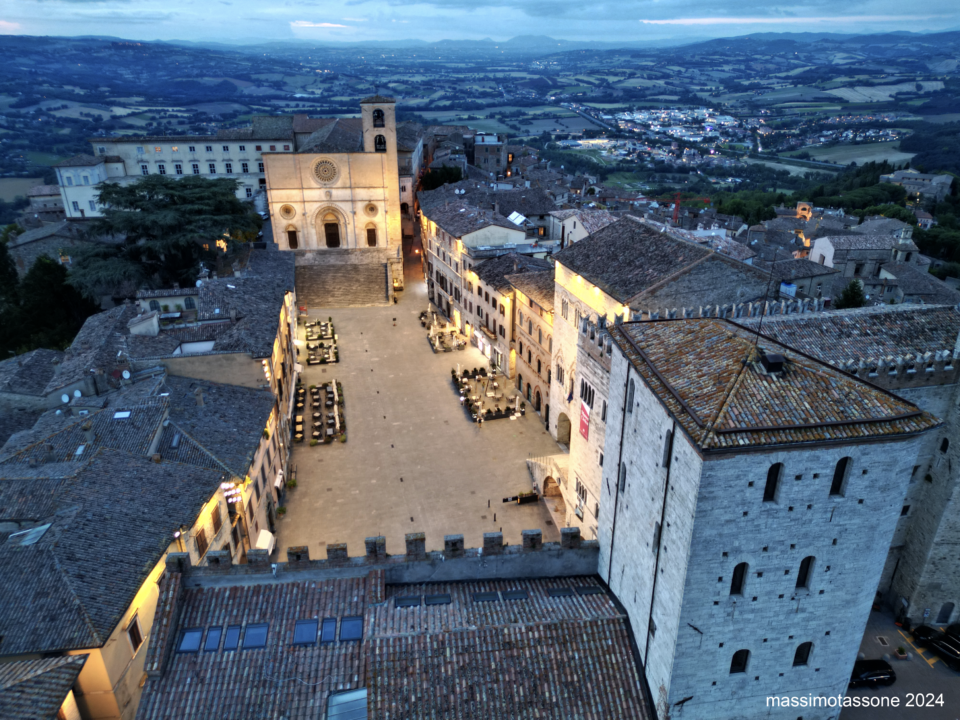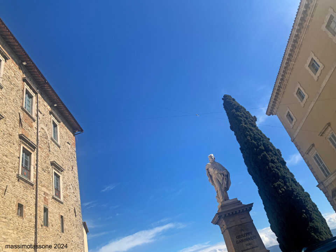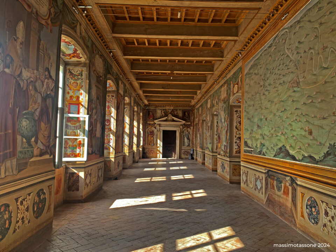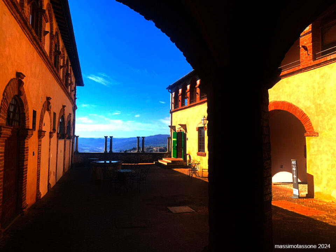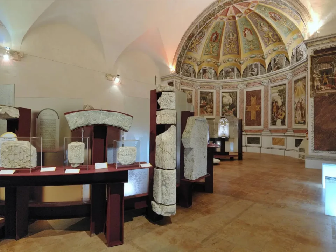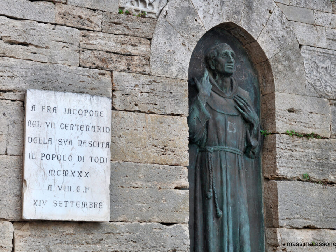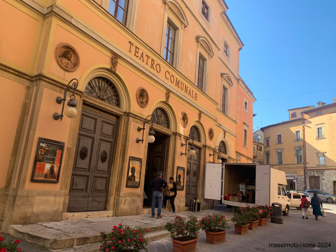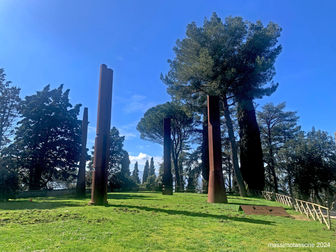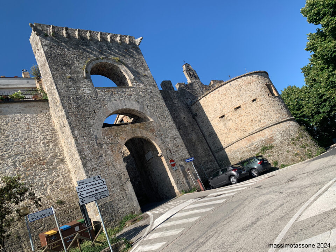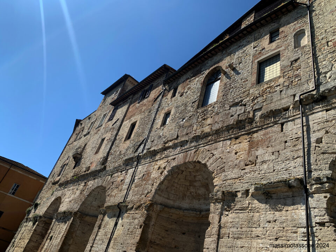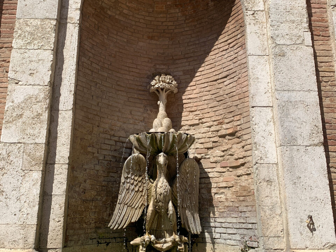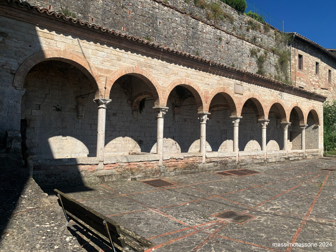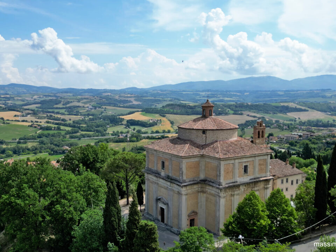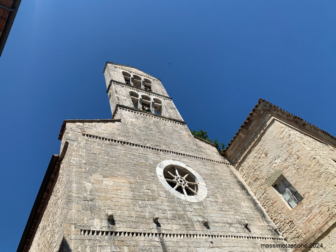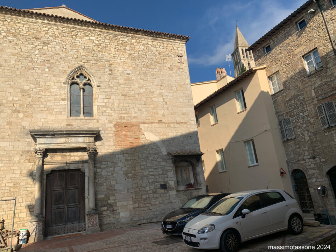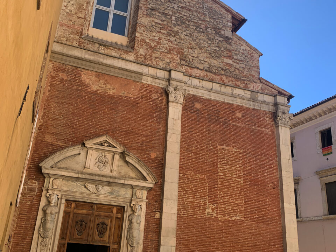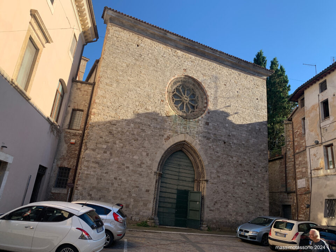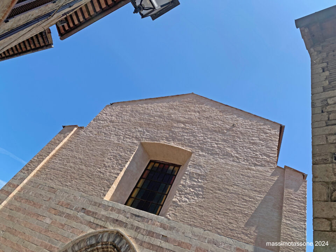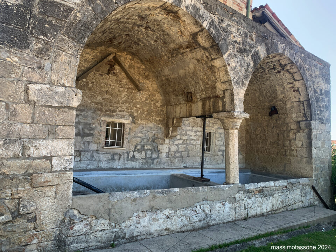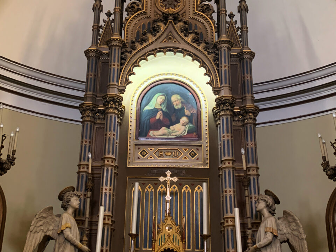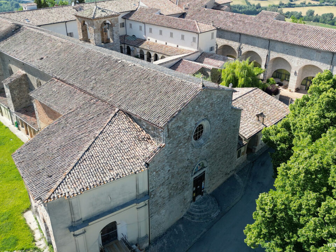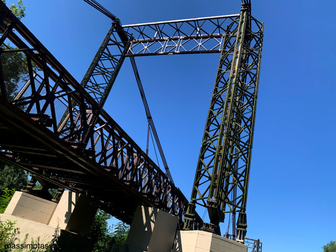Initially, there was a Maestà with an image of the crucifix (hence the name), but it was also called "delle Forche" because, in the Middle Ages, gallows for executions were located near the church. The devotion to the Maestà del Crocifisso grew in importance, and the curia ordered the removal of the gallows and the construction of a church, which began in 1587 thanks to the generous donations of pilgrims. The initiative was promoted by Bishop Angelo Cesi. After various changes to the original design by the Perugian architect Valentino Martelli, the church was transformed from the original circular plan to the current Greek cross layout (designed by the Milanese architect Domenico Bianchi), with an elevated drum and a round roof topped with a small lantern. The roof was completed only in 1740.
The external appearance of the church reflects the classic style of Umbrian rural Romanesque architecture. The plan is a Greek cross with a dome, which does not conform to the original design. The brickwork blends elegantly with local stone used in both the interior and exterior decorations. The four external arms rise with classic linearity, divided into two levels by a rich entablature. The surrounding open space highlights the church's architectural bulk. Inside, among the numerous paintings that adorn the walls, there is a San Carlo Borromeo by Giovanni Baglioni, and, most notably, the fresco depicting the Crucifixion, which once witnessed the executions and now watches over the main altar.


