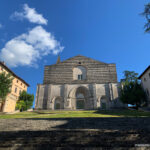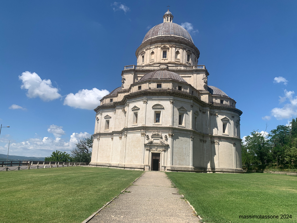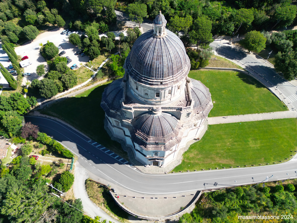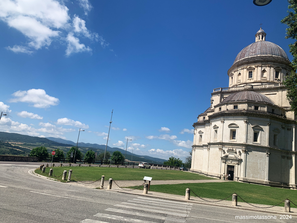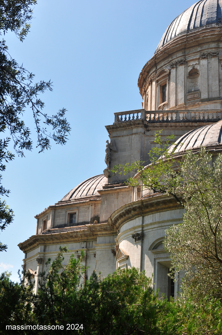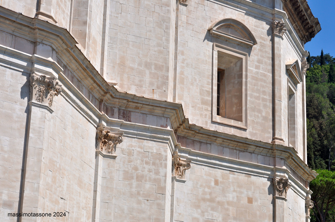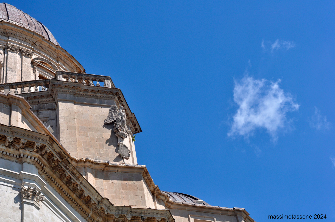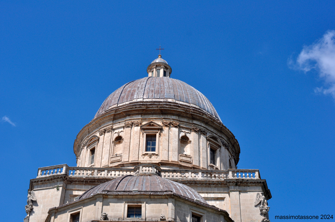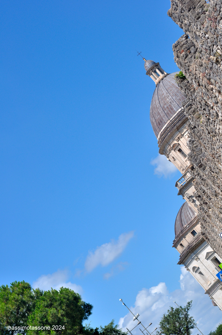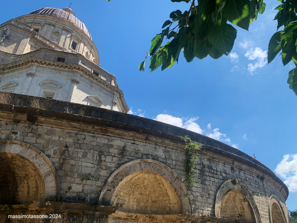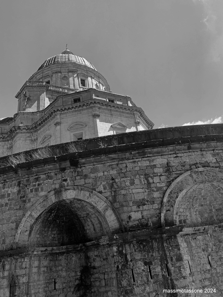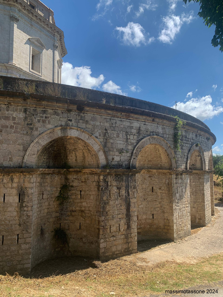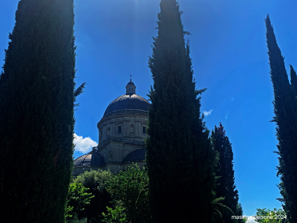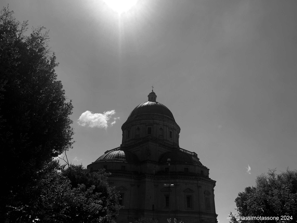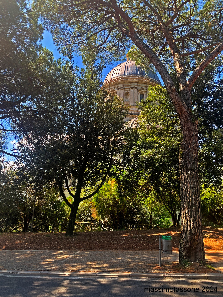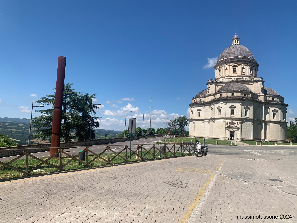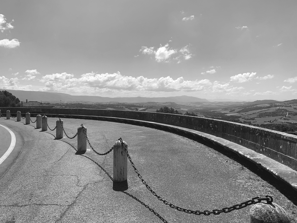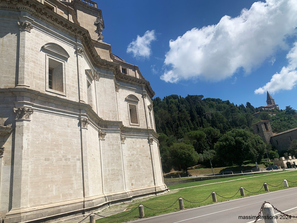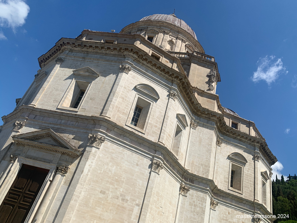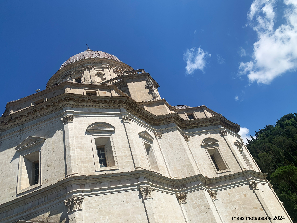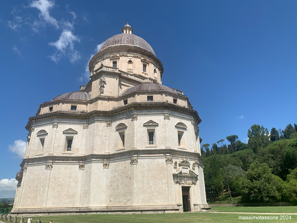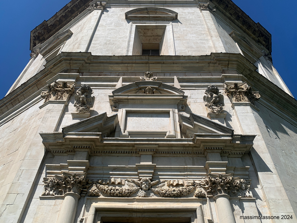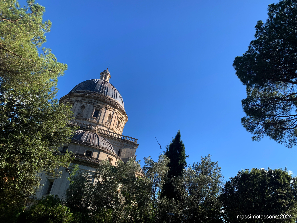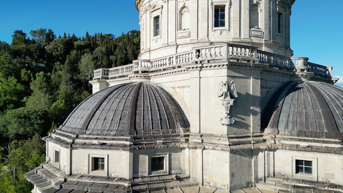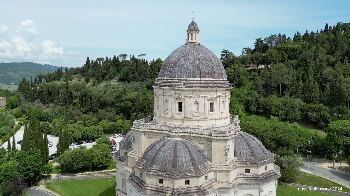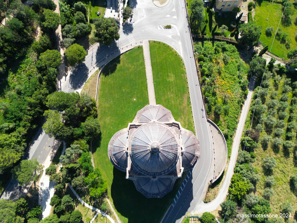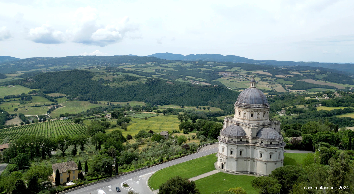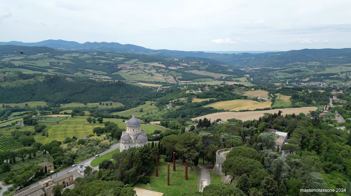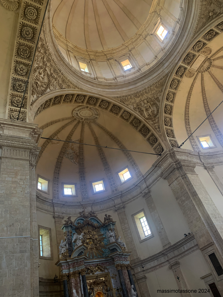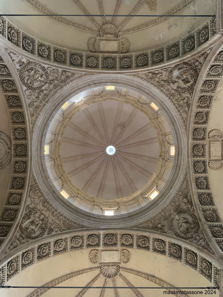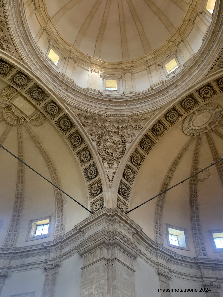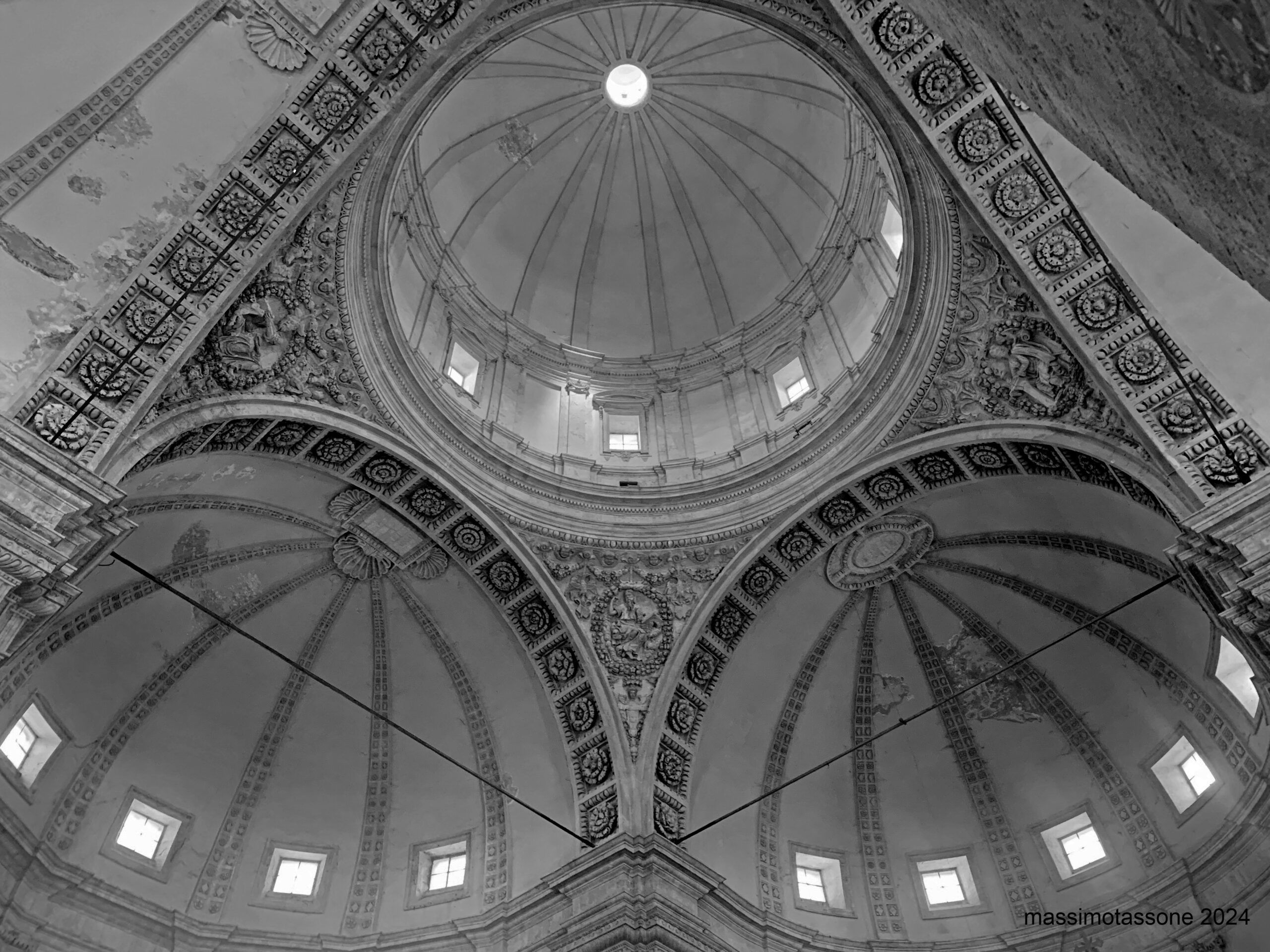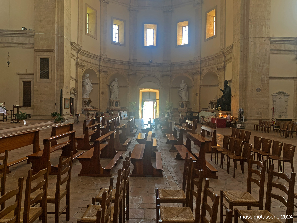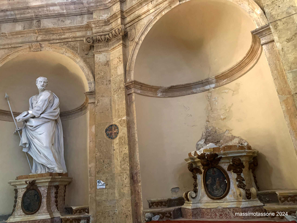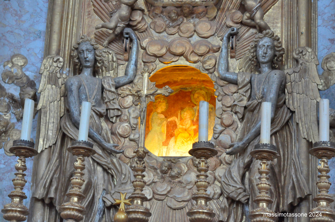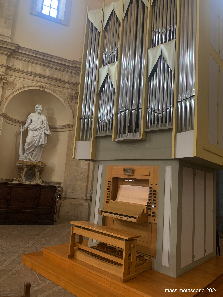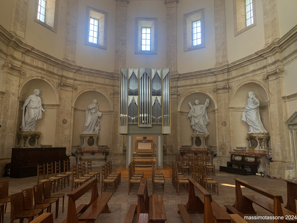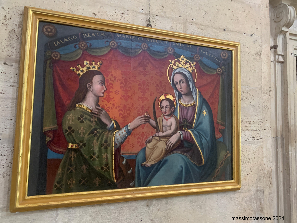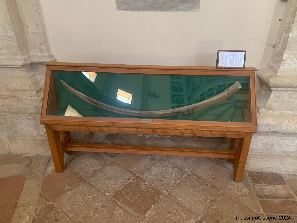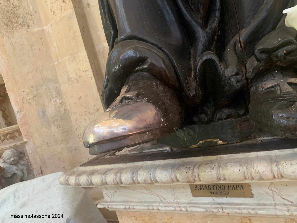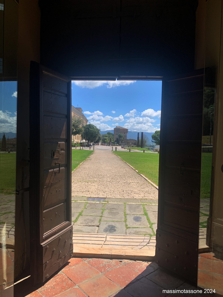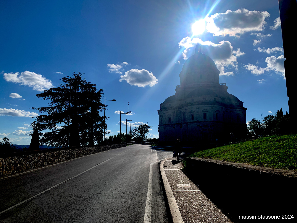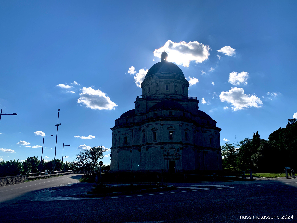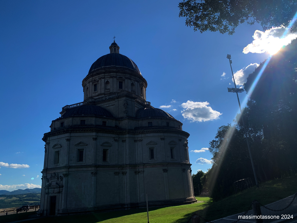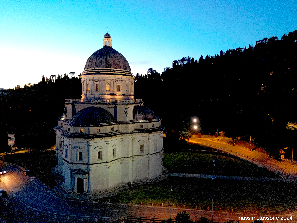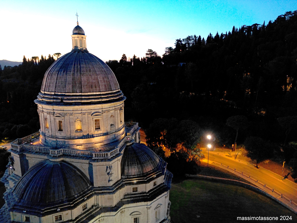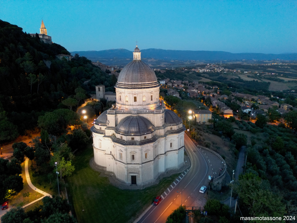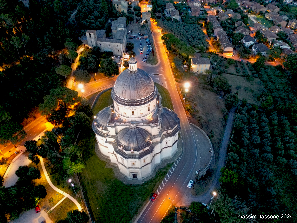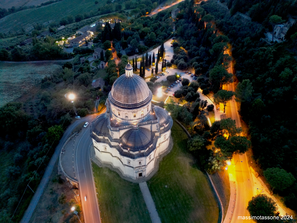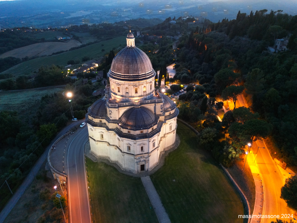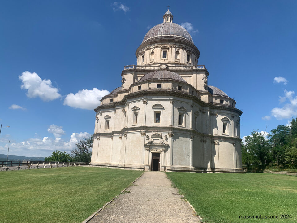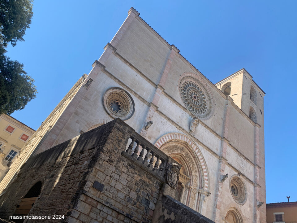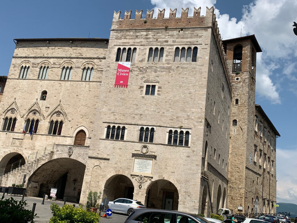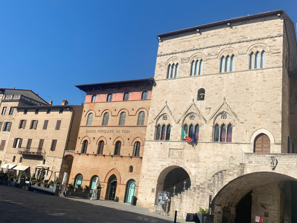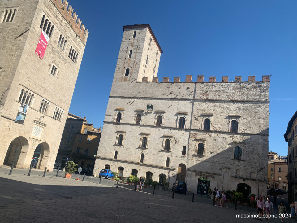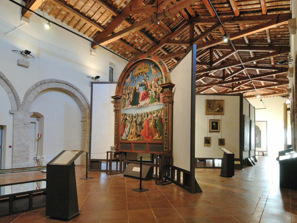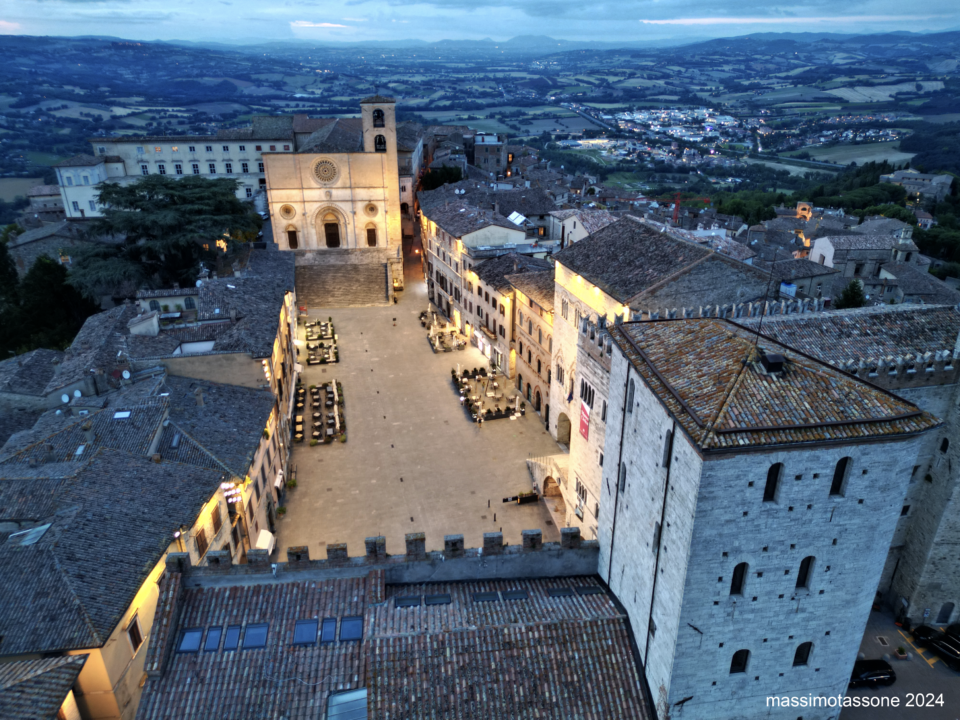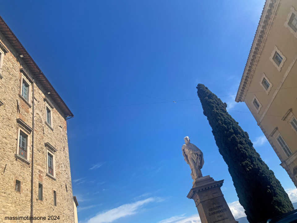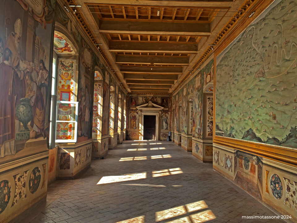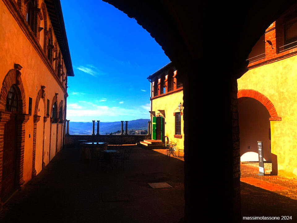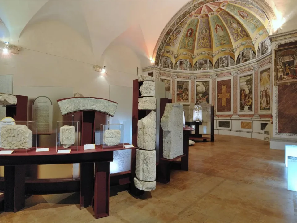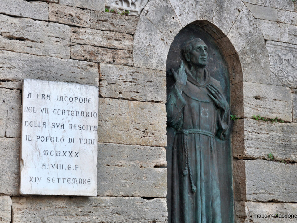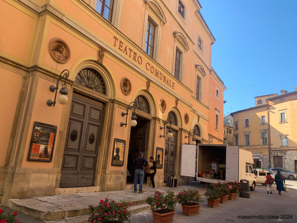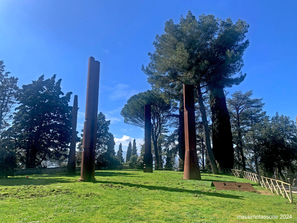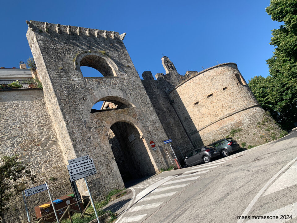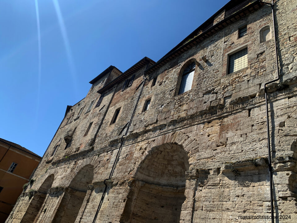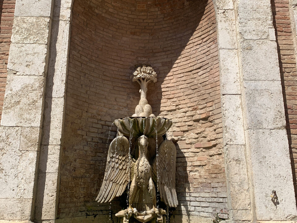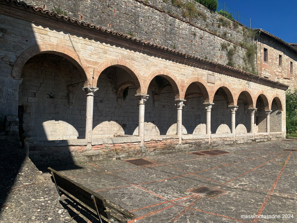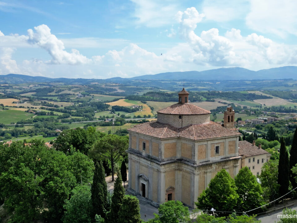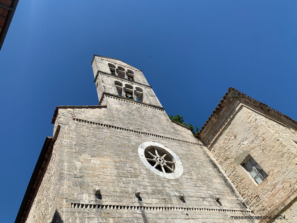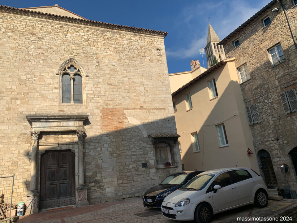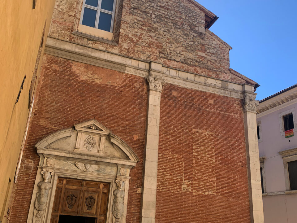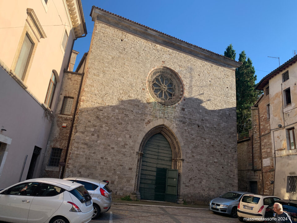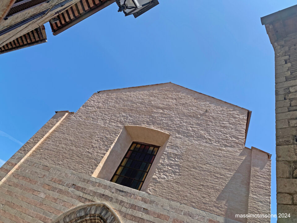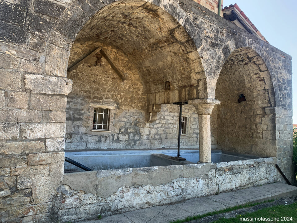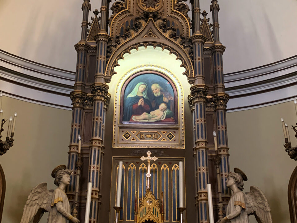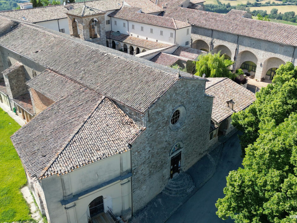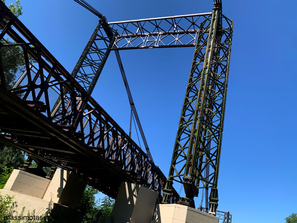An architectural work of international importance, it is considered one of the symbolic buildings of Renaissance architecture. Construction began in 1508 and was completed after a century. For those coming from Orvieto, the church is visible from afar before entering the city. Its classical architecture contrasts with the medieval character of the historic center.
The temple remains in a relatively peripheral position, surrounded by a large green lawn, resembling an imposing and shining white flower. This highlights the innovative urban planning principle introduced for Santa Maria della Consolazione, which, in some ways, can be compared to the medieval principle of St. Peter’s Basilica in Rome (also located outside the city walls). However, it is mainly from the Renaissance era that buildings like this began to be placed outside the city walls, according to the architectural theories proposed by Leon Battista Alberti. Often, the medieval city no longer had available space within the walls, and towns found the opportunity to create new urban solutions outside, free from the spatial and formal constraints imposed by surrounding buildings.
The legend tells that in Todi, at the beginning of the 16th century, a miracle occurred. A worker cleaning an image of the Madonna was miraculously healed from a serious eye disease. At that point, it was proposed to publicize the miracle in distant regions by building a Marian temple nearby: the church was to house the image of the Madonna and become a pilgrimage site for the sick, built on the site of an existing medieval chapel.
Politically, the town of Todi was in competition with neighboring cities. Several of them already boasted prestigious medieval cathedrals, so for Todi, the prospect of building a highly representative church in Renaissance style, and thus considered modern, was advantageous. The peripheral location of the church also had the benefit of presenting the city with a prestigious landmark visible from afar. Funding for the project came from several sources, including significant contributions from sick pilgrims. The architectural design is not definitively attributed. Since the 1500s, it has been ascribed to Donato Bramante, though no documents substantiate this attribution. It is certain that Bramante never oversaw the work, while the names of the masters (mostly from his school) who succeeded one another during various phases of construction are well-documented. Initially, until 1512, Cola da Caprarola directed the work, then Baldassarre Peruzzi took over (until 1518), followed by Vignola (until 1565), and finally Ippolito Scalza. Other architects, such as Antonio da San Gallo the Younger, Galeazzo Alessi, and Michele Sanmicheli, also contributed to the construction. The project neared completion in 1586 when the construction of the drum and the rest of the dome began. The dome already exhibited architectural forms that would become typical of Baroque architecture (the oval shape of the dome is one of the few elements that distinguish the church from Renaissance architectural norms).
The temple is built with limestone, partly sourced from the nearby Cava di Titignano and partly from the demolition of the medieval fortress. Lead from the water pipes that brought water from the hilltop to the cisterns at Piazza del Popolo was used for the dome's covering. The building has a central plan in the shape of a Greek cross: a square base block is built between four massive corner pillars; around this central block are four apses forming the arms of the cross and delineating most of the temple's perimeter. Viewed from outside, the church is decorated with a double Corinthian order of delicate pilasters. The succession of small windows, designed by Valentino Martelli, is rhythmically framed by alternating triangular and curved pediments. The four apses are topped by semicircular domes that surround the large square terrace at the base, on which four eagles created by Antonio Rosignoli between 1601 and 1604 are placed, symbolizing the powerful municipality of Todi. With its balustrade, the terrace overlooks the large square base block. From the terrace rises a large drum dome, crowned by its lantern, making the entire building about 50 meters tall. In line with Renaissance architectural theory, the temple’s overall design clearly showcases a few essential geometric forms: square, triangle, circle, cylinder, and sphere.
The design closely resembles the original one for St. Peter's Basilica in Rome, for which Bramante envisioned, at the time, a central-plan church similar to the one in Todi. Given the smaller size of Santa Maria della Consolazione, it is easy to understand why the Todi project was completed more easily than St. Peter's, which involved continual revisions and compromises, including the abandonment of the Greek-cross plan that was so central to Renaissance architecture.
This approach was consistently pursued for the church in Todi. The central plan fully embraced the ideals of the time: perfection, maximum possible balance between the parts, and unity of space. These stylistic considerations were contrasted with practical disadvantages: a common unresolved issue was that these buildings did not clearly assign an ideal place for the altars and the congregation. Placing one of the main elements of the church in one of the four arms of the cross disturbed the overall symmetry. For example, it was unclear where to place the sacristy, so in 1613 (six years after completion), an external one was added on the north side, but this harmed the exterior harmony. The sacristy was later demolished in 1862 (during the unification of Italy). Geometrically, it was also unclear where to place the image of the Madonna, as the four arms of the cross were theoretically equivalent. The issue was resolved by creating a semicircular apse on the north side, which differed from the other three polygonal apses. Viewed from the side, the church is slightly asymmetrical, and it is in this circular apse that the image of the Madonna with Child was placed. It remains in its original location, corresponding to the imposing main altar. The ancient belief in miraculous healings persists to this day. The eastern, southern, and western polygonal apses are lightened inside by four niches, each housing a statue of one of the twelve apostles. Horizontally, the church is divided by a double order of pilasters (which does not follow the proportions used on the exterior). Inside the church is a wooden statue of one of Todi’s most notable figures, Pope Martin I, who lived in the 7th century AD. Light enters from sources placed at various heights around the building, emphasizing the spatial unity of the structure. In the left lateral apse, there is the Pinchi opus 439 pipe organ, inaugurated in 2008. The instrument is a mixed transmission, mechanical for the manuals and pedal and electric for the registers and combinations. The console is windowed, with two keyboards and a pedalboard. The organ has 21 registers, totaling 1,516 pipes.


